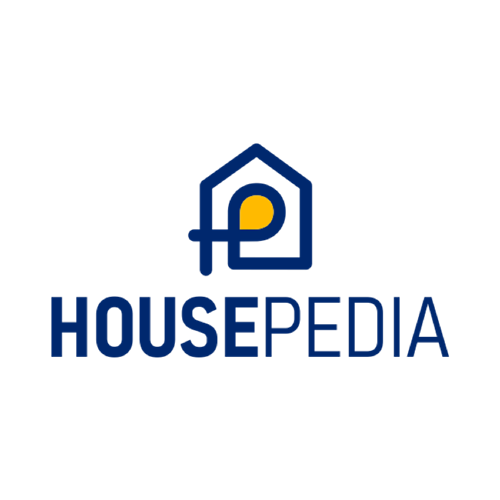Description
WELL-MAINTAINED HOME CLOSE TO ALL AMENITIES FEATURING A BEAUTIFULLY RENOVATED KITCHEN! Welcome to 17A Cundles Road East. This charming semi-detached back split home is ideally located close to Highway 400, shopping centers, dining options, the mall, schools, a community center, and downtown, and is conveniently situated on a bus route. The property boasts excellent curb appeal with a stunning stone front, lush garden beds filled with vibrant greenery, and a well-manicured lawn. The driveway offers parking for three vehicles and easy side-door entry. The newly renovated kitchen features quartz counters, white cabinets with modern hardware, a stylish subway tile backsplash, and stainless steel appliances. The combined dining and living room showcases easy-care vinyl flooring, a cozy electric fireplace, crown moulding, and a sizeable front-yard view window. Three good-sized bedrooms feature soft carpet underfoot, providing comfort and coziness. The bright, fully finished walkout basement offers in-law capability, perfect for extended family living or guest accommodations. The fenced backyard is a gardener's delight, presenting beautifully landscaped gardens, a charming patio, and mature trees that provide privacy. This #HomeToStay offers convenience, style, and comfort!
Additional Details
-
- Community
- Cundles East
-
- Total Area
- 700-1100
-
- Lot Size
- 32.75 X 110 Ft.
-
- Approx Sq Ft
- 700-1100
-
- Acreage
- < .50
-
- Building Type
- Semi-Detached
-
- Building Style
- Backsplit 3
-
- Taxes
- $3085.8 (2024)
-
- Garage Type
- None
-
- Parking Space
- 3
-
- Air Conditioning
- Central Air
-
- Heating Type
- Forced Air
-
- Kitchen
- 1
-
- Basement
- Fin W/O, Full
-
- Pool
- None
-
- Zoning
- RM1
-
- Listing Brokerage
- RE/MAX HALLMARK PEGGY HILL GROUP REALTY
Features
- Fireplace




























